|
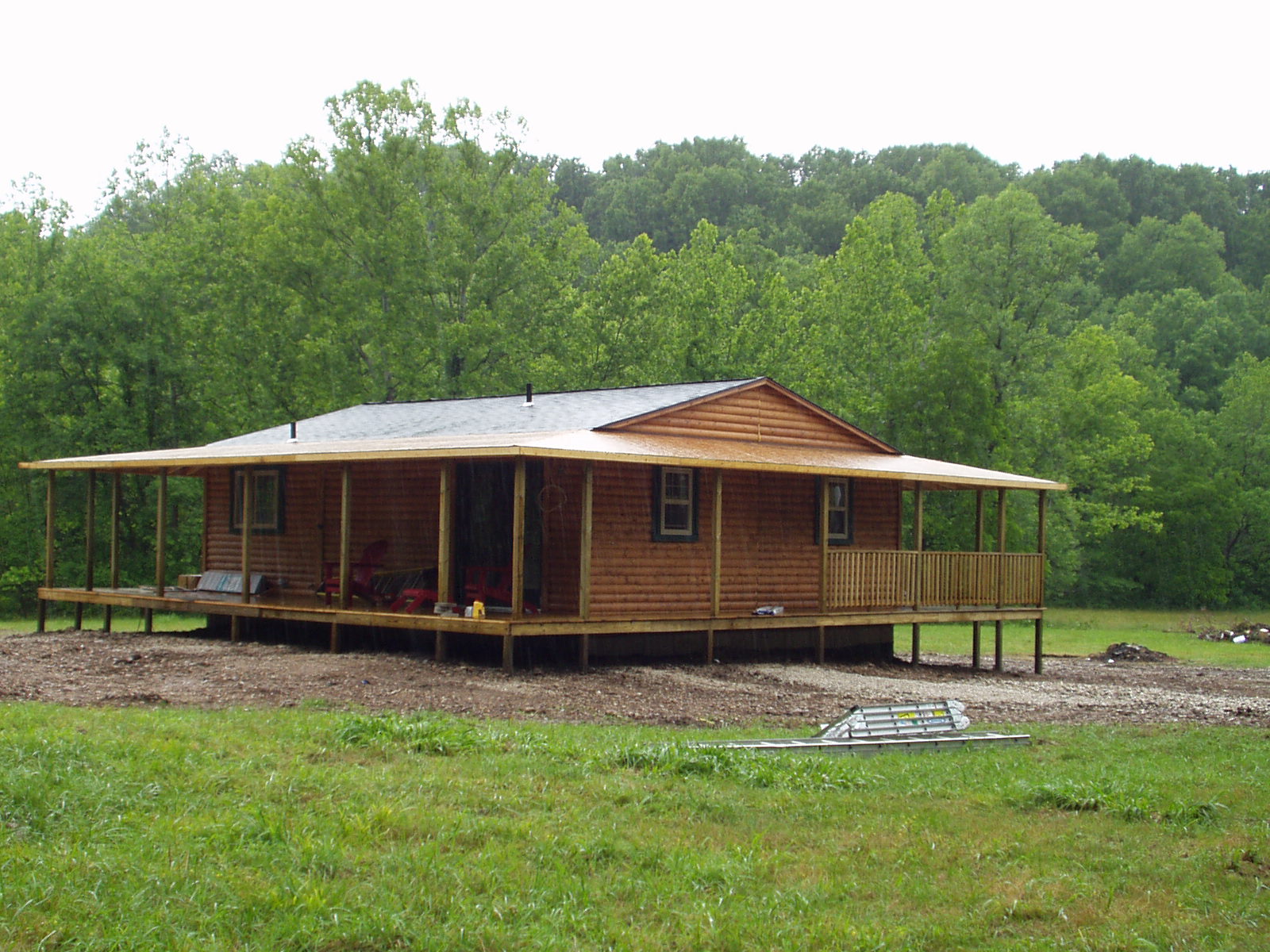
6-10-07 a rainy day. Back porch prior to screening, or driveway-side steps constructed.
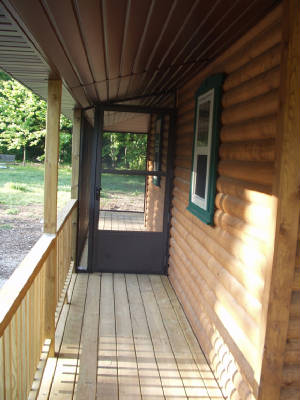
6-23-07 East side porch interior, screen doors, screen and roof interior aluminum soffit are now installed!
It was on this trip we decided that driveway-side steps need to be put in.
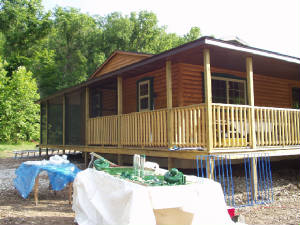
6-24-07 Screened-in area in back of house is done. In the foreground are ceiling fans for the porches...we
painted them green!
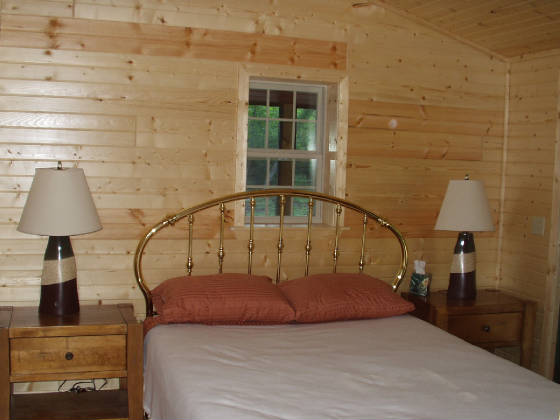
6-24-07 We set up the master bedroom this weekend. The second bedroom was also set up on this trip.
The central air/heat, plumbing and septic systems are now working. It is really coming together now!
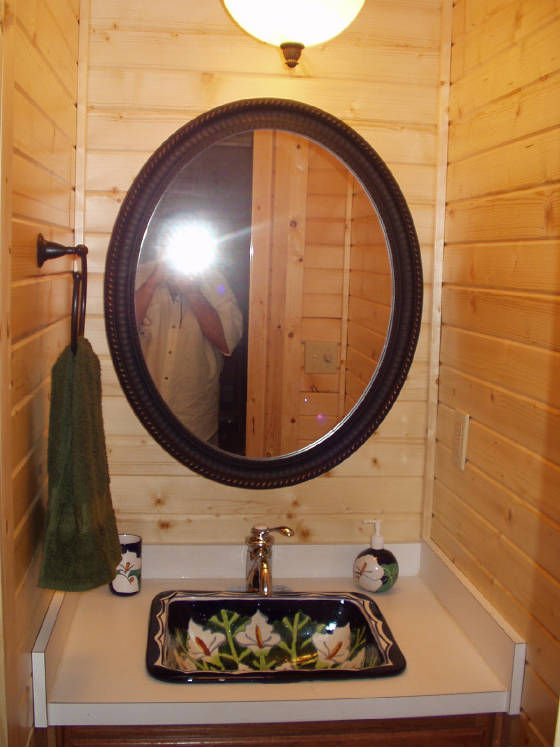
6-24-07 Bathroom all set up now with our cool Cabo, Mexico sink.
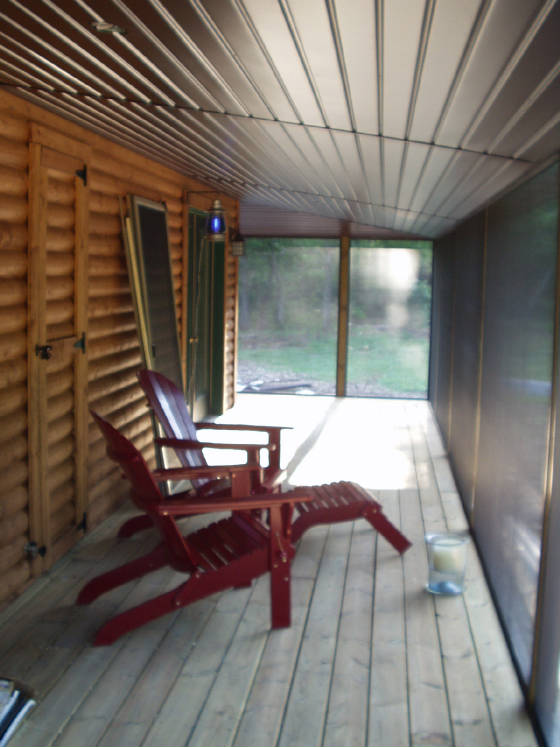
6-24-07 This is now my favorite place in the house, our screened-in back deck. A great place to relax!
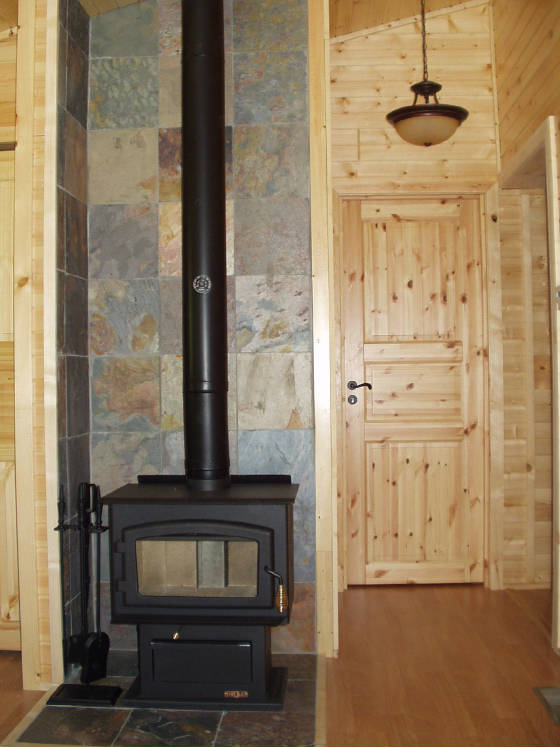
7-07-07 The wood stove is now in, for cozy winter days.
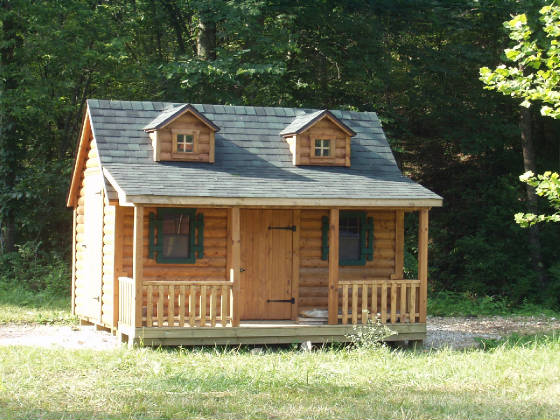
7-7-07 The utility shed is out back, and complete now...it is a small copy of the cabin...too cute!
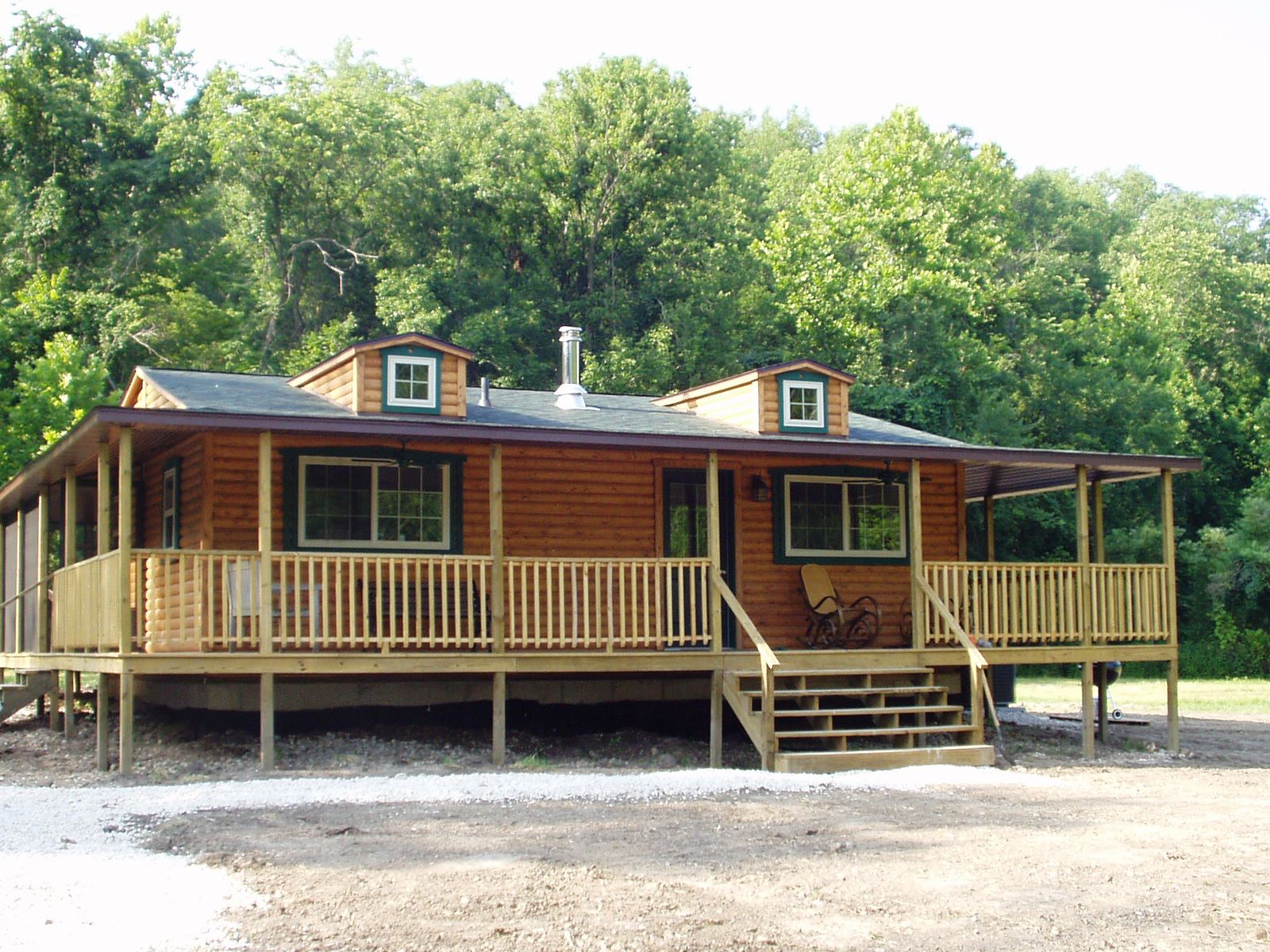
The front of cabin taken 7/8/07. The side stairs and porch fans, along with many interior touches are
now done.
Next will be the finalization of the pond, pond bridge, driveway, and later, landscaping...
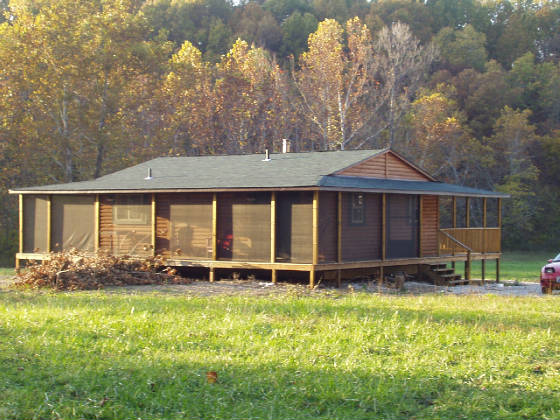
October 27 2007, Back side of cabin, showing the screened-in porch.
Note the fall colors just starting to make an appearance.
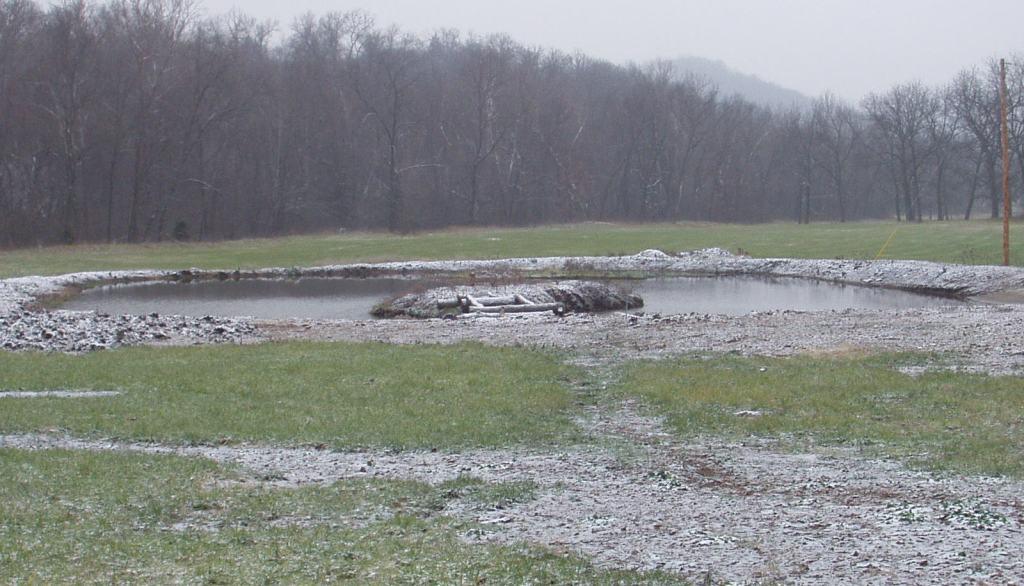
12/12/07 - View of partially-completed pond, as seen from cabin
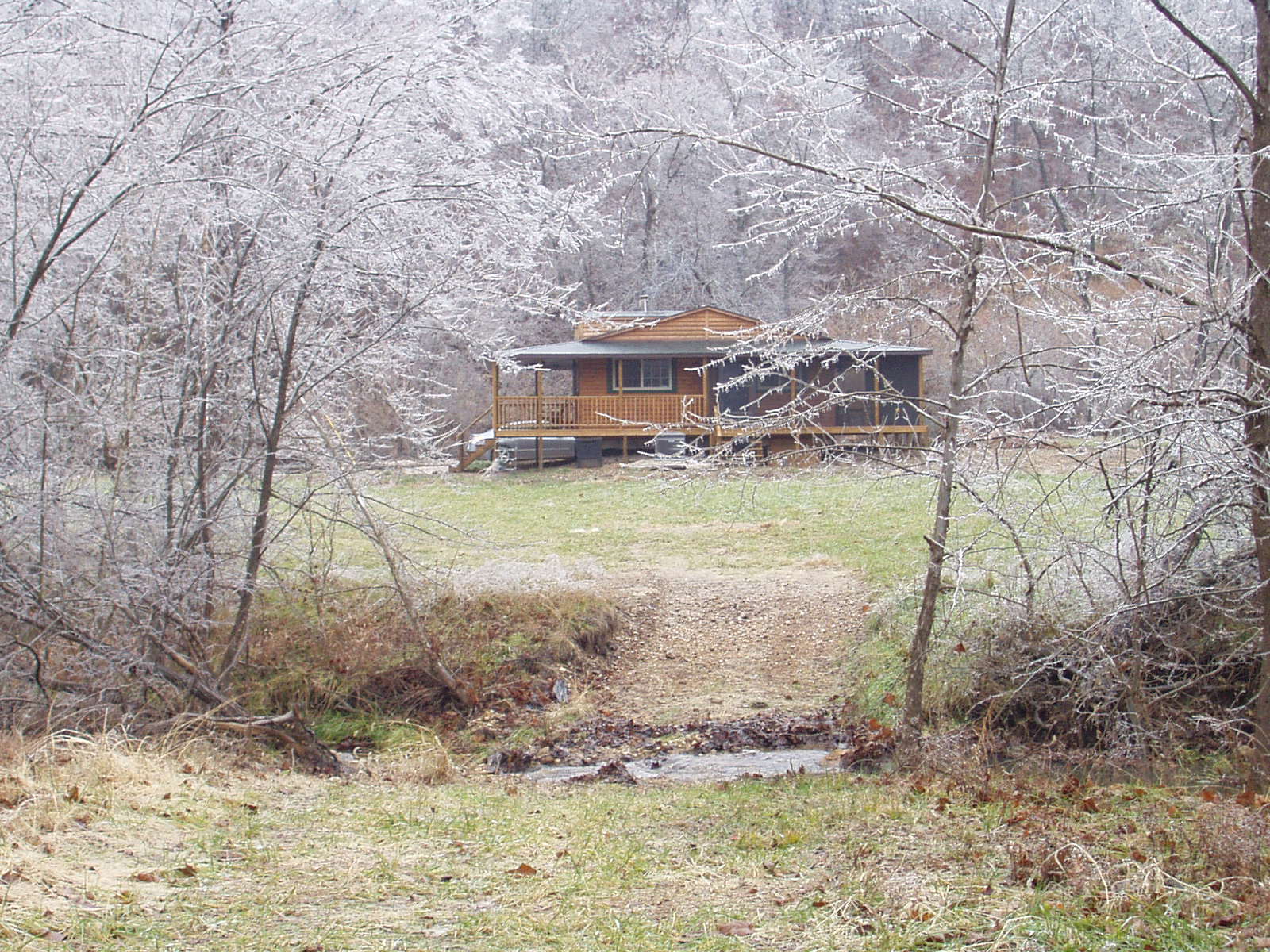
12/10/07 Yes, we have winter in MO! An ice-covered Poe Spring woods West side view of the cabin. A Husson
Hollow Creek 'road' crossing is in the foreground.
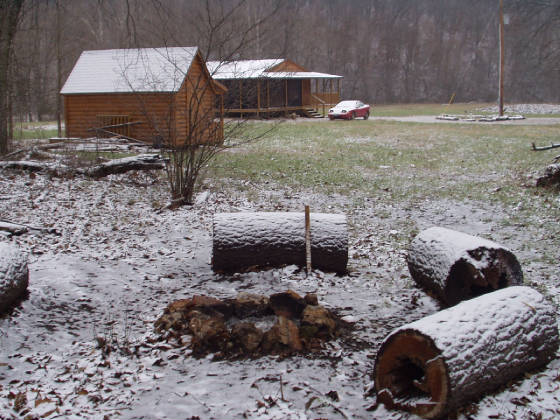
12/15/07 - Wintery 'rear' view of fire pit, Shed and Cabin
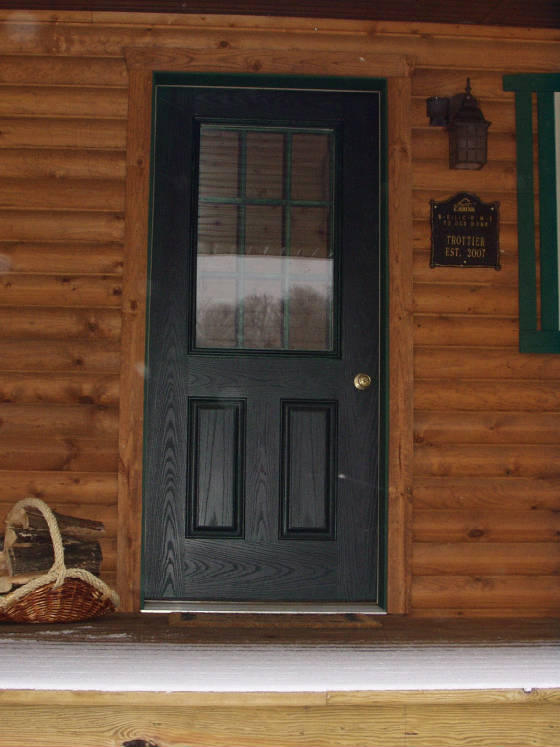
12/14/07 Welcome to the cabin, be our guest!
Let's all be there!
|

